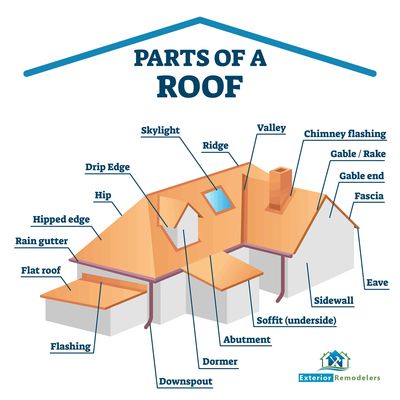Free Quote! - Boston Roofing, Siding & Windows
A residential roof is comprised of several key components.
Parts of a Residential Roof
A roof consists of several parts that work together to provide protection, insulation, and aesthetic appeal to a building. Here's a brief summary of the key components:
- Shingles or Tiles: These are the outermost layer of the roof, providing protection from weather and external elements. They can be made from various materials, including asphalt, wood, metal, clay, or slate.
- Underlayment: A protective, waterproof layer installed directly on the roof deck. It serves as a secondary barrier against water and moisture.
- Flashing: Thin pieces of waterproof material installed around roof features such as chimneys, vents, and valleys to prevent water from seeping into the roof.
- Gutters: Channels installed around the edge of the roof to collect and divert rainwater away from the building's foundation.
- Downspouts: Vertical pipes connected to gutters that carry water from the roof to the ground or drainage system.
- Roof Deck: The structural base of the roof, usually made of plywood or OSB (Oriented Strand Board), where all roofing components are attached.
- Ridge Vent: A ventilation strip located at the peak of the roof that allows warm, humid air to escape from the attic.
- Soffit: The underside of the roof overhang, which includes vents to draw air into the attic for proper ventilation.
- Fascia: A vertical finishing edge connected to the ends of the rafters, trusses, or the area where the gutter is attached to the roof. It is often where gutters are installed.
- Eaves: The edges of the roof that overhang the building's walls, providing shade and directing water away from the walls.
- Trusses and Rafters: The structural framework that supports the roof deck, shingles, or tiles. They shape the roof and provide support.
Each of these components plays a critical role in the roof's overall functionality and durability, ensuring the building remains safe and dry.

Parts of a Residential Roof Massachusetts
Residential Roofing - Metal & Shingle Roofs in New England
Exterior Remodelers
Charlestown, Boston, MA, USA
Roofing Contractor, Siding Installer, Window Replacement & Gutters
CSL#102345
HIC #119034
Roofing siding and windows in Eastern Massachusetts, Newton, Wellesley, Worcester, Plymouth and the Boston Metro area; Roslindale, Hyde Park, West Roxbury, Dorchester Mattapan, Back Bay, Roxbury, and Jamaica Plain
Providence and Woonsocket, Rhode Island area
Copyright © 2025 Exterior Remodelers - All Rights Reserved.
